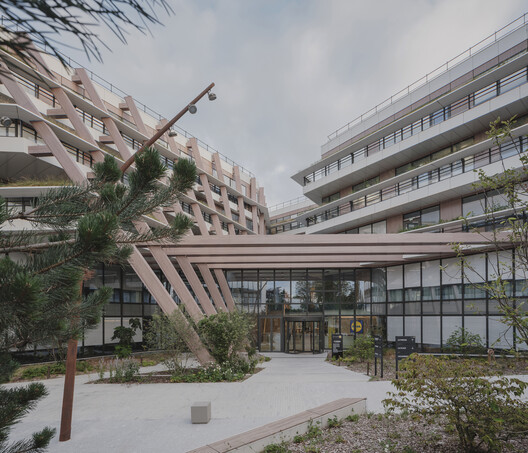
-
Architects: Atelier M3 architectes
- Area: 39500 m²
- Year: 2024
-
Photographs:Alexis Paoli
-
Lead Architect: Atelier M3

Text description provided by the architects. A New Urban Campus: Where Architecture, Nature, and Innovation Meet - Strategically located with views of the iconic Château and Parc de Sceaux, the new campus stands as a benchmark for the integration of architecture, landscape, and urban life. Designed to strengthen the district's green and blue infrastructure, the site features a central landscaped core with accessible plazas, generous vegetation, and interconnected public spaces.




















